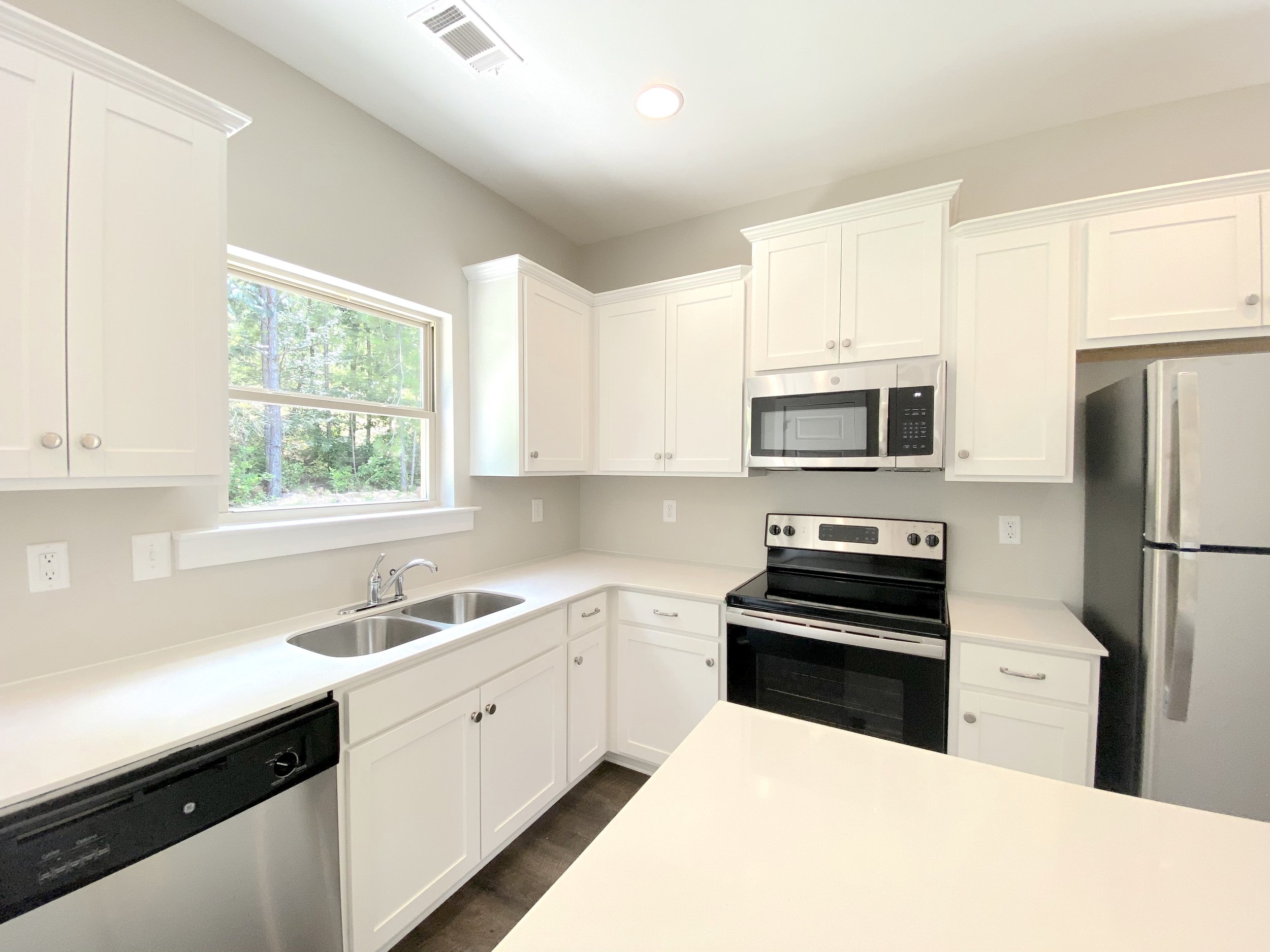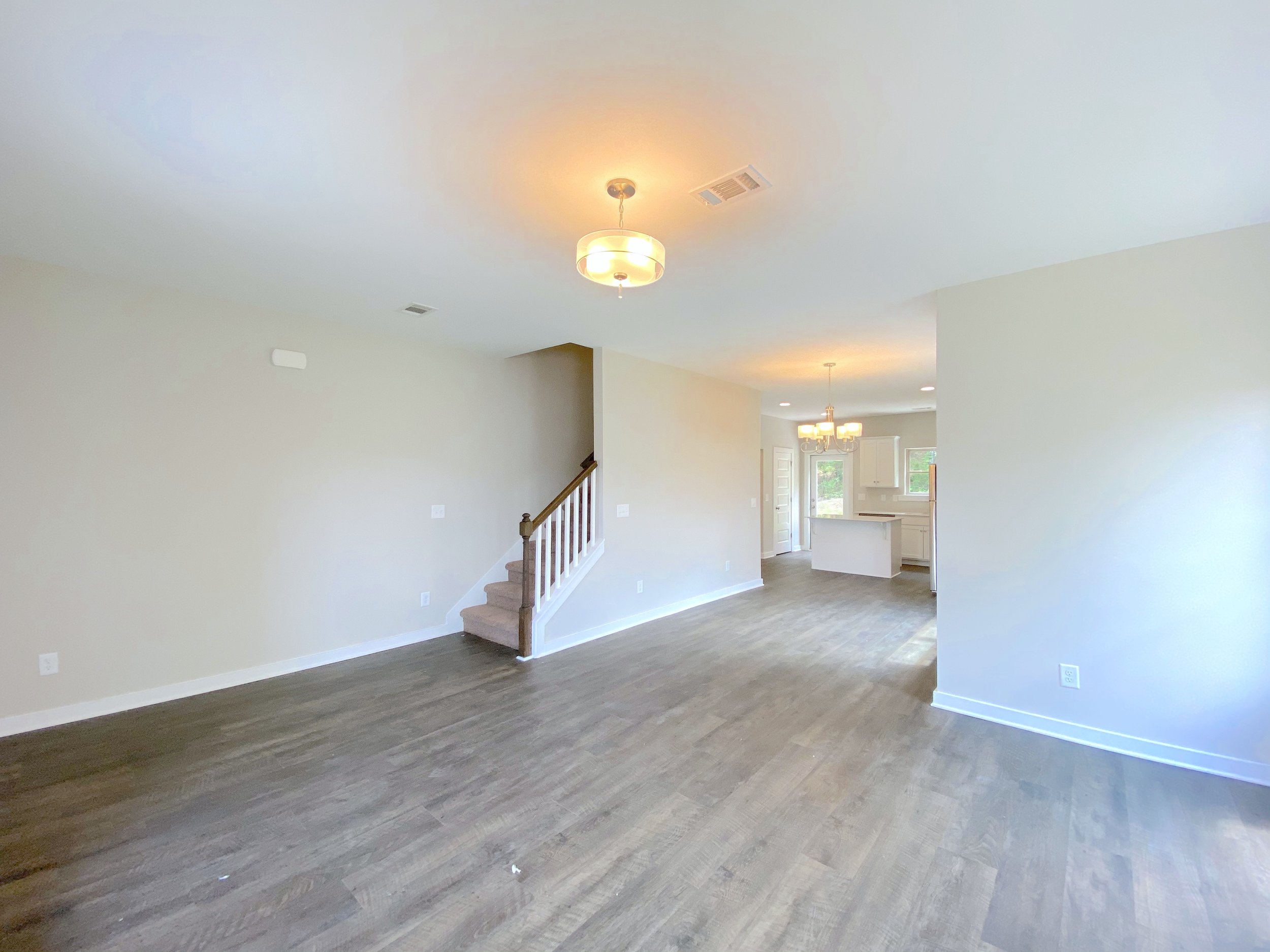
Ellsworth
Located in CULLMAN | Starting in the $280s
Floor Plan
Dakota Plan
Kings Landing Plan
Melbourne Plan
Monroe Plan
EXTERIOR IMPRESSIONS
3 sides Hardi Lap siding exterior with Brick on Front, as shown on plans
Vinyl Energy efficient windows (white, almond or clay color per Community standards)
Architectural asphalt shingle roofing
ST Energy efficient Front door with glass
Secure Steel Exterior doors
Cedar shutters on Front Elevation as shown on plans (Stained or painted)
Gable vents and brackets as shown on plans
Large Patio as shown on plans
Aluminum color matched gutters and downspouts, as shown on plans
2 exterior water spigots
Front entry Garage, as shown on plans
Energy efficient gas water heater and main level furnace
Broom finish concrete driveway and sidewalks (Patio/ Porches included)
Professionally designed landscaping per Community standards
Mailbox and iron post per Community standards
INTERIOR IMPRESSIONS
Plush Level 1 Carpet (Bedrooms and Closets)
Regal Level 1 LVP/ LVT flooring (Great Room, Kitchen, Foyer, Laundry and Baths)
Select Series Interior door style is from Builder selections
Interior door hardware is a knob style
Interior trim style is classic Craftsman (1x 4 base and door trim, where applicable)
Interior paint sheen is flat, trim paint sheen is gloss
CHEF’S KITCHEN
Crafted Level 2 Aristokraft painted cabinets throughout (cabinet hood excluded)
Beautiful Level 1 Quartz countertops on all cabinets
Large undermount Stainless steel 2 bowl sink
Level 2 lighting package (recessed lighting as shown on plans)
Recessed lighting in Kitchen, as shown
Useful Pantry area with wire shelving
Modern Stainless Steel electric appliance package (RNG, MW/HD, DW & REF)






